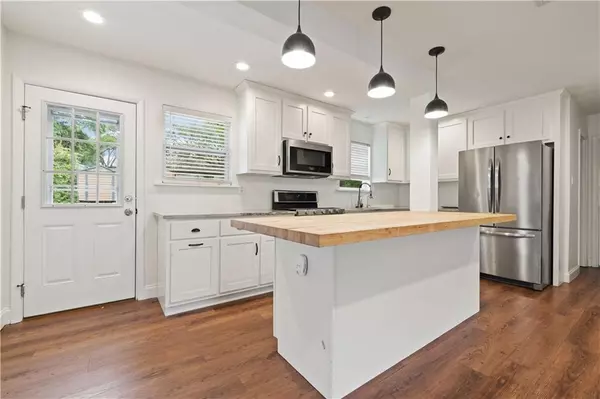Bought with Terry Trotter • IXL Real Estate LLC
$243,000
$245,000
0.8%For more information regarding the value of a property, please contact us for a free consultation.
4 Beds
3 Baths
2,322 SqFt
SOLD DATE : 09/23/2024
Key Details
Sold Price $243,000
Property Type Single Family Home
Sub Type Single Family Residence
Listing Status Sold
Purchase Type For Sale
Square Footage 2,322 sqft
Price per Sqft $104
Subdivision Canterbury Heights
MLS Listing ID 7370756
Sold Date 09/23/24
Bedrooms 4
Full Baths 3
Year Built 1970
Annual Tax Amount $1,402
Tax Year 1402
Lot Size 0.327 Acres
Property Description
Stately Federal style home locted in well established neighborhood and is move in ready. As you enter you are welcomed by lovely updated luxury vinyl plank flooring through out the first floor, seperate living room and dining area; open concept kitchen, and additional family room/den with gas log fireplace, spacious laundry room. Downstairs has the perfect in-law space with a full bathroom and large bedroom with french doors leading out to patio. Upstairs features three additional bedrooms with hardwood flooring through out, addtional bathroom, the master bedroom has en suite and dressing area. The roomy backyard is fully fenced and contains a detached single car garage with electricy that can be used as a workshop and double parking pad. Plenty of space for outdoor activities. This home is located at the end of the street with no thru traffic. Conviently located to shopping and the interstate. Listing Agents makes no representation to accuracy of sq. ft. buyer or buyer agent to verify any and all pertient information. Home to be sold as is; Seller will provide a 1 year home warranty.
Location
State AL
County Mobile - Al
Direction Girby Rd, left onto Dandale Dr, right onto Janekyn Dr, right onto Emelye Dr, home on the right
Rooms
Basement None
Dining Room Open Floorplan, Separate Dining Room
Kitchen Cabinets White, Kitchen Island, Pantry, Stone Counters, View to Family Room
Interior
Interior Features Crown Molding
Heating Central
Cooling Central Air
Flooring Hardwood, Vinyl
Fireplaces Type Gas Log
Appliance Dishwasher, Disposal, Gas Range, Microwave
Laundry Laundry Room
Exterior
Exterior Feature Private Yard
Garage Spaces 1.0
Fence Privacy
Pool None
Community Features None
Utilities Available Electricity Available, Natural Gas Available
Waterfront false
Waterfront Description None
View Y/N true
View City
Roof Type Shingle
Parking Type Detached, Driveway, Garage, Parking Pad
Total Parking Spaces 2
Garage true
Building
Lot Description Back Yard, Front Yard
Foundation Slab
Sewer Public Sewer
Water Public
Architectural Style Federal
Level or Stories Two
Schools
Elementary Schools Olive J Dodge
Middle Schools Burns
High Schools Murphy
Others
Special Listing Condition Standard
Read Less Info
Want to know what your home might be worth? Contact us for a FREE valuation!

Our team is ready to help you sell your home for the highest possible price ASAP







